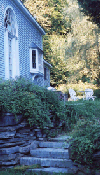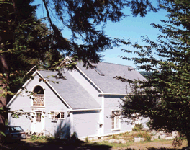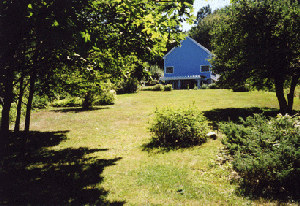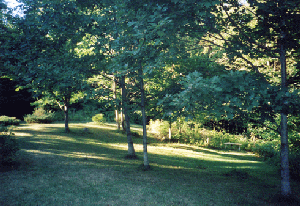

Homepage
:: Description
Floorplans and bedrooms
More Photos
Area Attractions
Outings and Entertainment
Prices
Availability
Calendar
Reservations
 Renter
Login Renter
Login
 Contact: Contact:
Contact Us |
|
[Note: you may click on any of the photos here to go to
the full-size versions. Some are on Flickr -- once there, you can click
the "ALL SIZES" button above the photo to see full detail. There are
also More Photos and our Flickr Page]
 |
|
The house was built in
1985, but was done with a traditional, if slightly eclectic, feel.
There is a main section that is 30'x45'. In this, 1/3 of it has a loft,
with the kitchen and dining room beneath, and master bedroom and bath above.
The 2/3 of the main section is an open greatroom, about 25' to the peak
of the ceiling, and lots of floor space.
 |
Another section of the house has a lower roof, but is still two story.
This other section is 30'x20', with a laundry room, mudroom, bathroom
with shower, and a private
bedroom off the kitchen downstairs, and one bedroom upstairs attached
to the Master bedroom, separated by a curtain.
You can read more about the layout of
the bedrooms.
| The construction is "Timberframe", which
means the 8"x8" beams are all exposed, and the stress-skin (R-40)
panels are on the outside, so it has the framed barn look. |
|
 |
The house has maple floors and tile throughout. The traditional
woodwork and windows, and the exposed
timbers give the house an old-time feel.
 |
|
There's a big fireplace separating the
kitchen from the living room, with a big Jotul woodstove with a nice
glass door in it, facing the living room. In Winter, this is the social
focus. It is very inviting and
warm. |
The house is furnished with a mix of antiques, traditional and
funky/cozy. Couches, comfy chairs, extra beds, etc.,
are in the living room, as well as an upright piano.
| The kitchen is fully furnished with
dishes, utensils, and cookware. |
|
 |
Appliances:
- refrigerator
- dual-fuel range/oven (5-burner gas range + large
electric convection oven)
- another 4-burner electric cooktop
- a small, secondary electric convection oven
- microwave oven
- dishwasher
- clothes washer and drier
- central propane furnace
- propane on-demand water heater
- Jotul woodstove
In the master bath is a two person jacuzzi bathtub.
In the living room is a home theater system with a 37" LCD widescreen
(720p), DVD/CD player, and two studio monitor speakers.
The house has bedding and linen for the three queen coil mattresses and
the fold-out couch and futons.
Internet Access
The house has DSL Internet connection. It's an open network
-- there's no one near enough to worry about. :) The key is AF3518613E, and the network to join
is written on the bottom of the box near the phone in the mudroom. |
|
 Outside, the
house looks like a traditional Vermont barn farmhouse. Clapboard
siding, divided light windows, tall pitched roof. The house is well off
the road, nestled against Mt. Ascutney. When you are at the house, you
can't see anyone else. The property is twenty four (24) acres,
comprising woods, fields, creeks, walking trails, and a rushing,
year-round brook. The immediate yard is two acres landscaped with a
lawn, old apple trees -- a rolling, park-like feel. In Winter, there
are two excellent sled runs -- one down the lower lawn, and one in one
of the upper pastures. Outside, the
house looks like a traditional Vermont barn farmhouse. Clapboard
siding, divided light windows, tall pitched roof. The house is well off
the road, nestled against Mt. Ascutney. When you are at the house, you
can't see anyone else. The property is twenty four (24) acres,
comprising woods, fields, creeks, walking trails, and a rushing,
year-round brook. The immediate yard is two acres landscaped with a
lawn, old apple trees -- a rolling, park-like feel. In Winter, there
are two excellent sled runs -- one down the lower lawn, and one in one
of the upper pastures.
 The views from the house are short range, but
beautiful. You can see out across the large yard into the woods,
with a small view across the valley. Walking around the property
affords better views across the valley,
which has a few large farms and a few residences. From down the yard,
you can see up Mount Ascutney. The views from the house are short range, but
beautiful. You can see out across the large yard into the woods,
with a small view across the valley. Walking around the property
affords better views across the valley,
which has a few large farms and a few residences. From down the yard,
you can see up Mount Ascutney.

The woods are mixed hardwood and softwood, so "leaf season" is
beautiful, and Spring is thrilling and verdant.
The Hemlock, Spruce, Fir, and Pine trees retain their greenery in
Winter, so the woods are both open and green,
and retain the privacy of the other seasons.
During some months, usually July, August, and October, your hosts are next door at the caretaker's cabin,
should you need assistance. The caretaker's cabin is up the knoll out of sight of the main house.
|


 Renter
Login
Renter
Login  Contact:
Contact:







